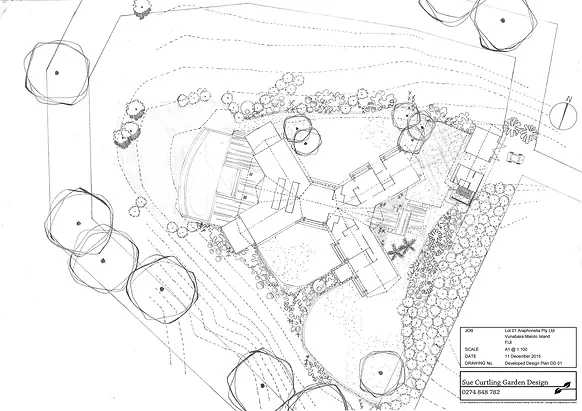

PROCESS
STAGE 2: DEVELOPED DESIGN
Once a concept design has been accepted, material samples are supplied for selection & specification, specimen tree species chosen, then detailed CAD plans are drawn up.
Developed design plans typically include basic planting layout, a lighting plan, contours and drainage and a preliminary irrigation layout.
This stage can also involve investigation into the regulatory parameters for the site; addressing design and/or council regulations. In some instances a resource consent application may be required or drawings supplied for design approval. If consents are required then the appropriate consultants are employed and the process managed to achieve permission. Discussions at this stage can be had with a Quantity Surveyor with regard to costs.
STAGE 3: WORKING DRAWINGS
Coordinate with architect and other consultants in order to produce a full set of drawings and any other documentation to enable the landscape contractor to price and install the garden. This stage includes a full plant schedule and layout plans, a lighting schedule and layout plans.
STAGE 4: OBSERVATION
I like to remain hands-on throughout the construction phase, attending weekly meetings with the landscaper in order to address any design or construction issues. It is important to me to deal with any plan changes as they arise in order to maintain the integrity of the garden design.
Depending on the scope of the landscape contractor, I also set up contract growing of bulk plants, hand selection of specimen trees and organising the supply of hard landscaping materials.
Drawing up a maintenance schedule specific to the garden and organise a maintenance contract.
STAGE 1: CONCEPT DESIGN
Following one or two consultations and a site visit, ideas, requirements and budget are discussed. A brief is then formulated and an understanding of what is permissible is also established before work starts on a concept design. This first stage defines the spirit of the garden.
